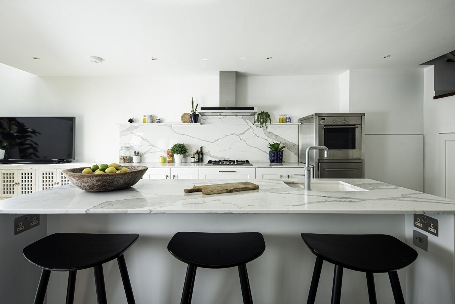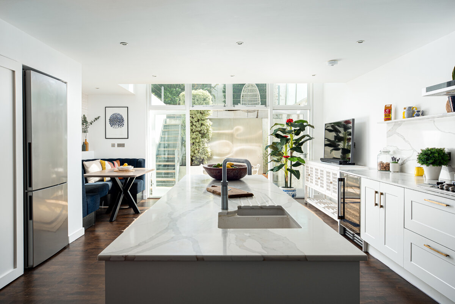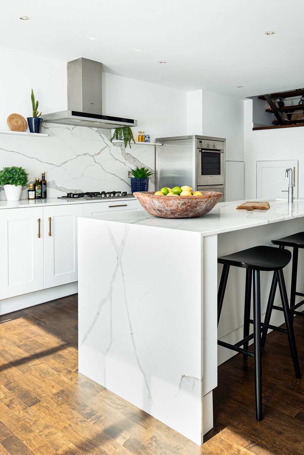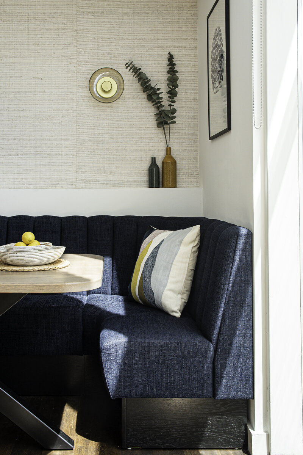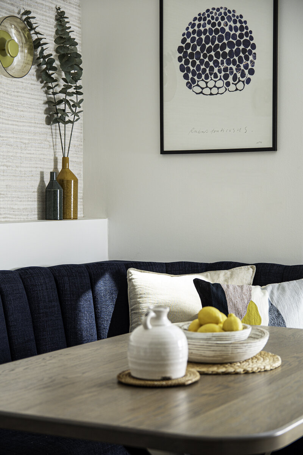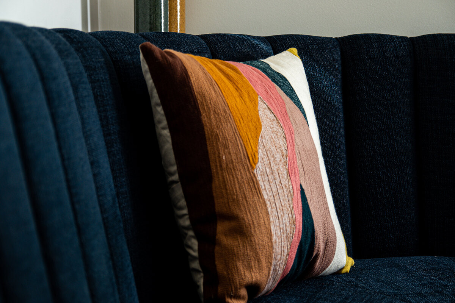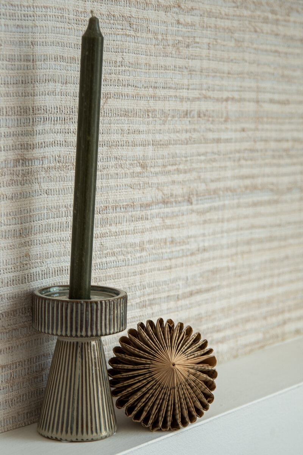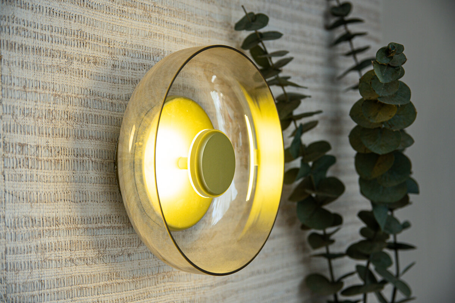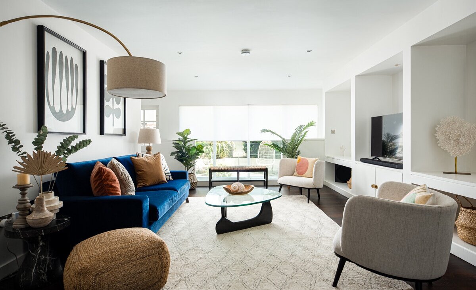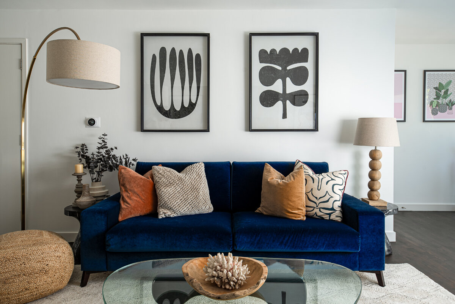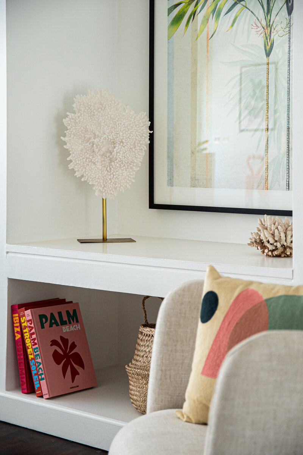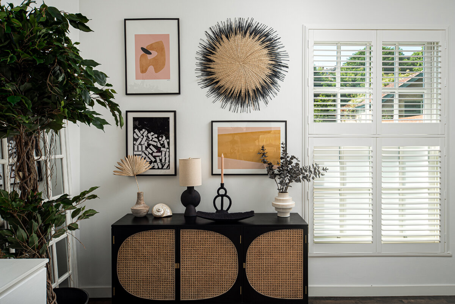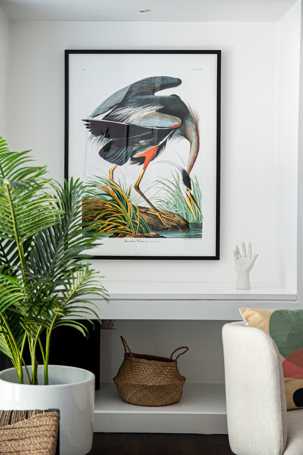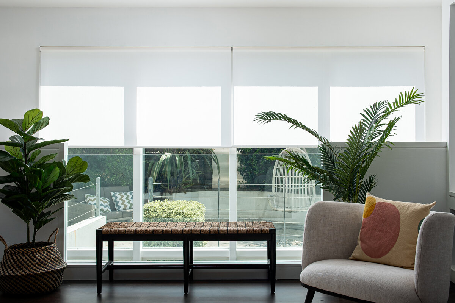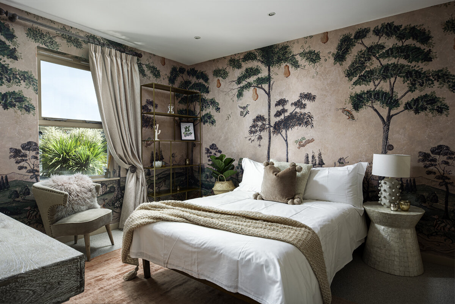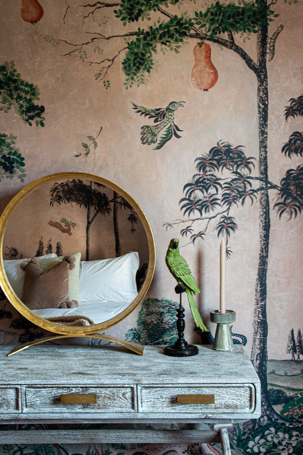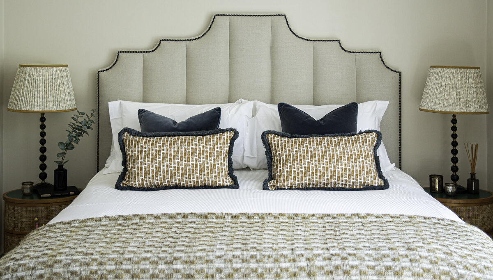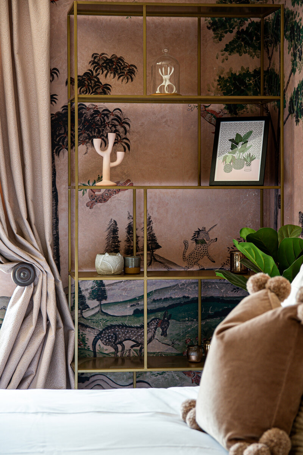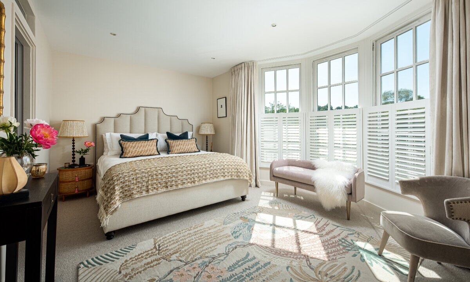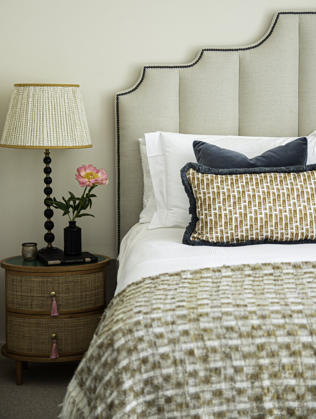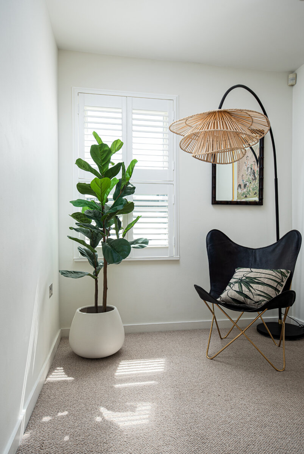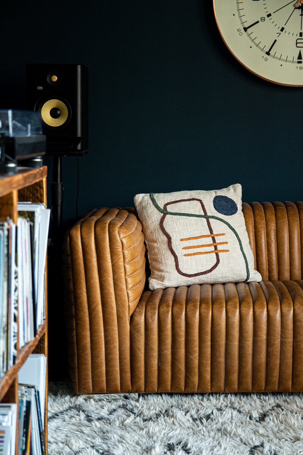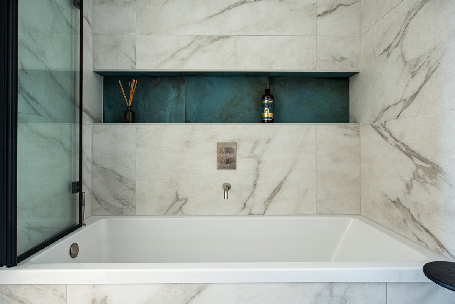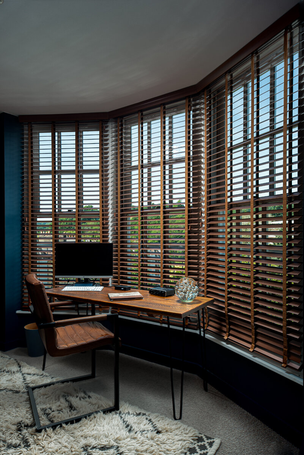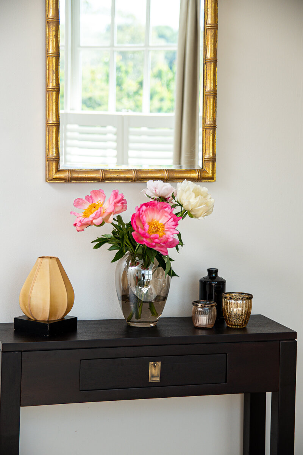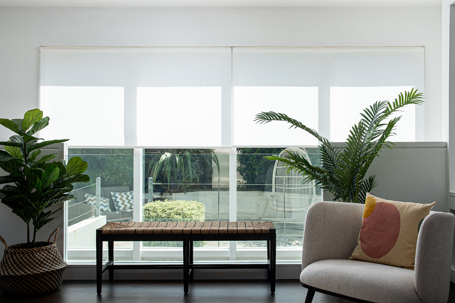
I first met Ben and Dayana in March 2020 just before the first lockdown at the beginning of the COVID pandemic, when they instructed me to help them with the complete re-design and refurbishment of their first new home together. With some hurdles and challenges from the outset we eventually got to work in June. The brief was to create a bright, modern interior with a high-end, modern, luxurious yet youthful feel. With nearly 2,000 sq meters set out over 4 floors, Granby Hill is a huge property with plenty of natural light and very generous proportioned rooms, including wide staircases. The lower ground floor with the open plan kitchen and dining space needed the most attention and the kitchen was looking dated and the flow / utlization not particularly good. We set about changing the work tops from a busy beige quartz to a calm and modern marble composite for the central island including a waterfall end, up stands and small shelf for a seamless continuous effortless look, simple shaker style doors replaced the tired existing ones and brushed brass handles. We incorporated a large American style fridge/freezer in one of the slightly redundant floor to ceiling storage cupboards, a bespoke built-in larder and made new cupboard doors to match the units. Ben and Dayana also wanted a versatile comfortable dining / seating area to dine with friends or watch TV so to improve the flow I designed a bespoke booth style fixed bench in the recess with a bespoke table and light textured wall covering by. We sanded back the floors on both the lower ground and ground floors and stained them with a dark oak finish.
We decided on a palette of calming, pale, natural neutrals, dusty pink, white and navy blue throughout.
The living room is a large space but a low wall overlooking the kitchen to the back of the room obstructed the view of the garden so we took out a section of this and replaced it with glass to bring in even more light and views of greenery from outside. The brief for this room was to create an inviting, comfortable eclectic modern feel room with plenty of light.
With two bedrooms on the first floor my clients wanted a light, restful relaxing space with a tough of hotel 5 star luxury, we painted the walls in Farrow & Ball Dimity, Soho Home Gerrard Bed in natural linen, Pooky lights, cushions from OKA, Sanderson rug in Rainforest. For the dressing room, Dayana wanted it to be very personal to her and different from the rest of the house and was open to being more daring with colour and pattern and liked the idea of nature and whimsy. We decided on a truly magnificent 3m repeat ‘Mythical Lands’ paper featuring magical creatures to take centre stage.
On the 2nd Floor, Ben had a vision for his office to be the more masculine room of the house, with strong colours and to incorporate a large round Aerospce clock so we chose ‘Stiffkey Blue’ Farrow & Ball for the walls and woodwork, oak Venetian blinds, a ribbed leather sofa and bespoke wooden shelving unit to house his collection of vinyl and record decks.
Despite facing many frustrating challenges, mainly painfully long delays on furniture and only being able to order online, it was an absolute pleasure to work with them both and after many months, finally reach a point of what I feel fulfills the brief.
“We worked with Luca for over one year to undertake a complete "top to bottom" cosmetic renovation of our 4-storey townhouse in Clifton. She was fantastic in guiding us through what can be a slightly overwhelming process, always presenting a clear range of options that met the brief, yet with a firm eye on keeping within the budget and schedule required. Also, at times she certainly challenged us to get outside of our "comfort zones", but ultimately, the end result has been sensational and exceeded our expectations”. Ben & Dayana Massey
