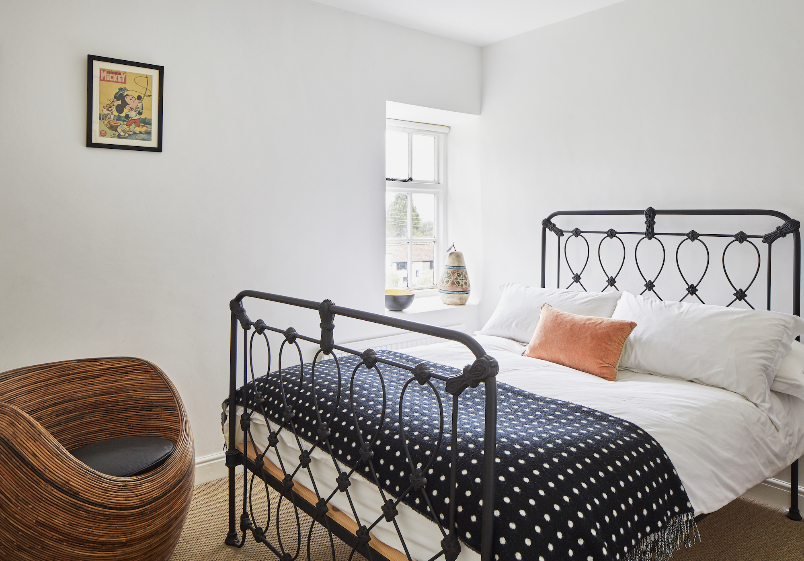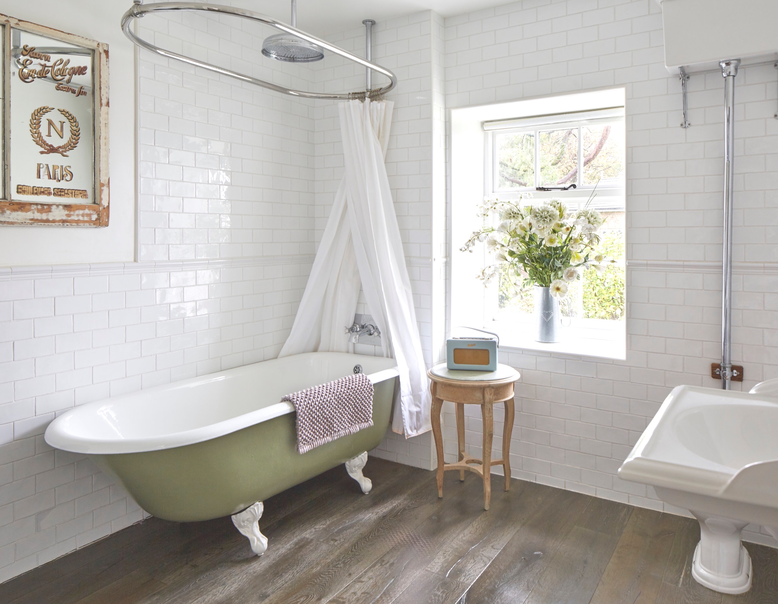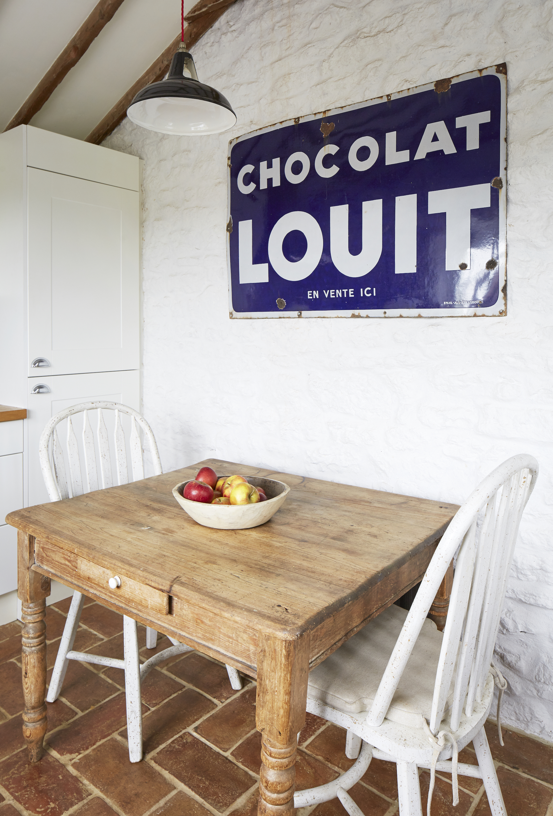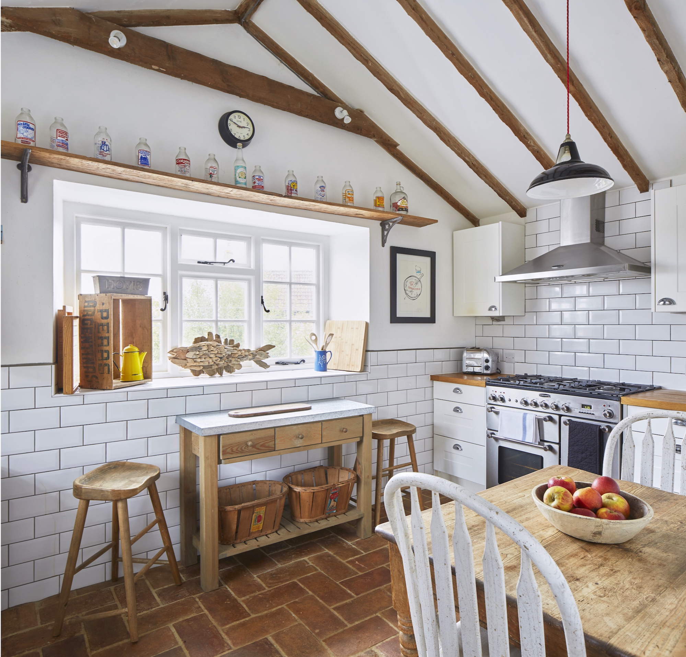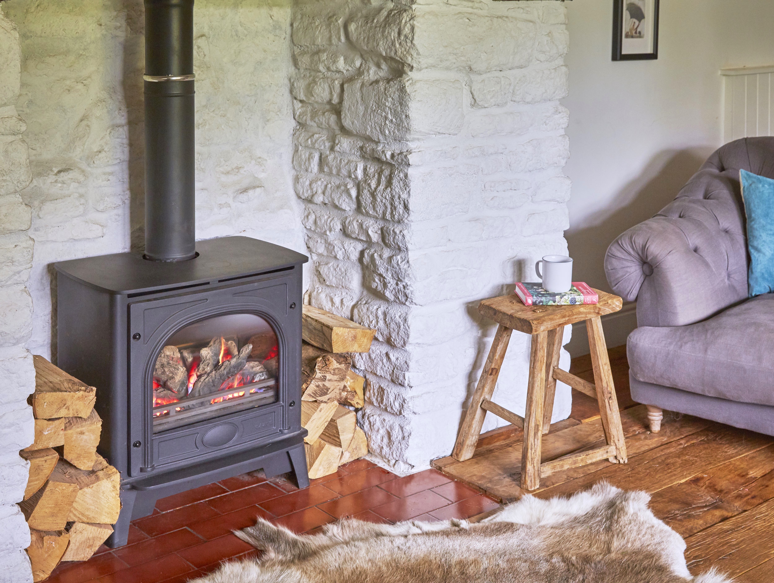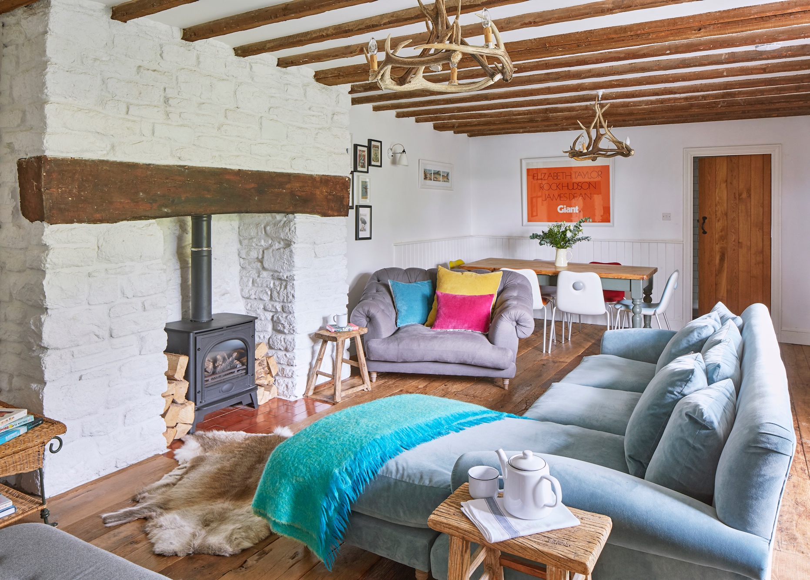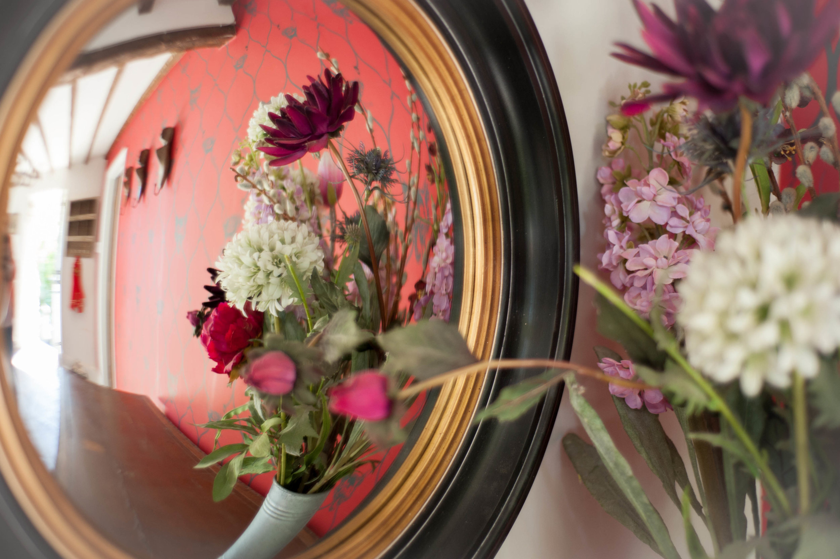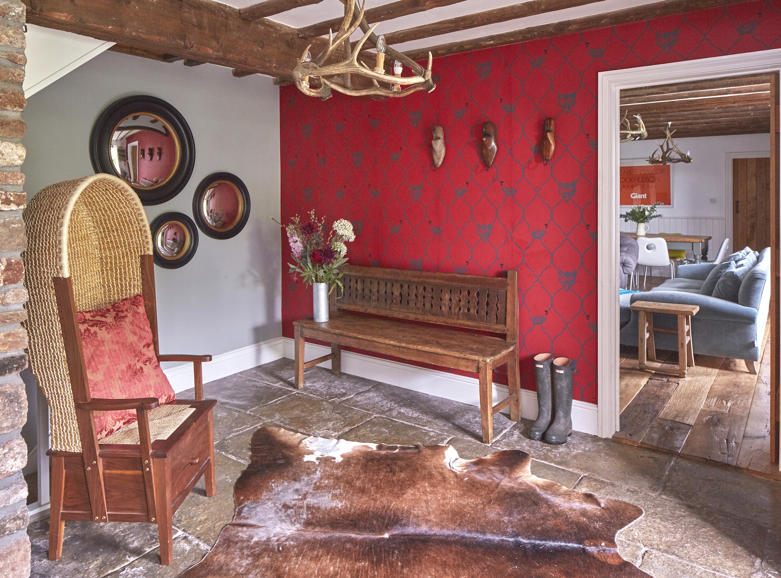
A traditional stone cottage in the heart of a quintessential Somerset village, this property needed a complete overhaul after the old lady who had lived in it for over fifty years had passed away. The purpose was to renovate it to a high spec for short-term holiday lets.
With no windows at the back of the building and north facing, the cottage was very dark. Some rooms had to be reconfigured, such as making a forth bedroom in the basement where the garage used to be and ensuring it was accessible internally.
A brand new kitchen and shower/utility room had to be added and designed downstairs and upstairs a living room/dining space, three bedrooms and a bathroom.
After the restructuring, my brief was to use as many natural and high-quality materials as possible. I chose a Fired Earth terracotta, herringbone-tiled floor to go in the classic, yet contemporary bistro-style kitchen. The reclaimed oak boards in the living room were sourced from an old French Chateau, and the hardwood timber-clad ceiling in the shower/utility room gave it a warm Scandinavian feel.
The aim was to blend all of this with a clean, fresh, modern interior with a nod to the surrounding countryside. Vintage pieces and individual artwork were incorporated to add a pop of colour and interest to each room. It is a place that visiting families feel relaxed and instantly at home.


